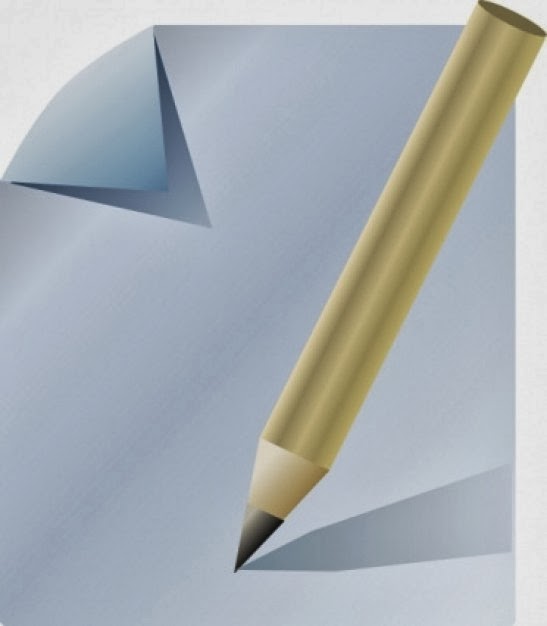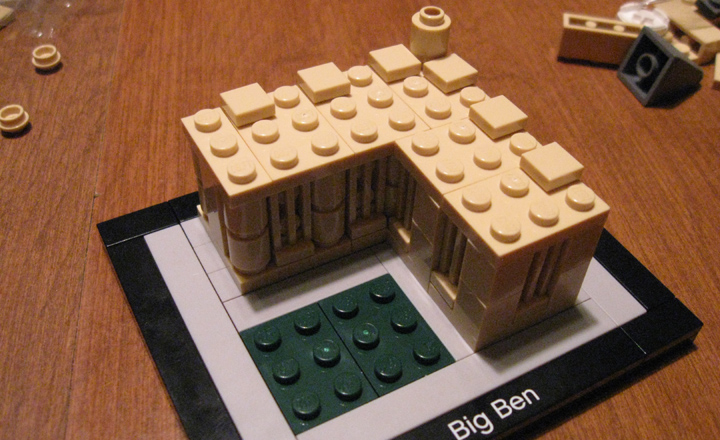We all have certain technology that we love. Some are the same, some are vastly different. Today I would like to share with you some of the technology that I love. In no particular order:
My Kindle. Oh, how I love my Kindle. I keep my email, facebook, pinterest, twitter, and many other accounts on it, ready to be checked regularly. We bond, many hours a day. It is my way to unwind, and play. I even have it set up to remind me of things, and let me know when someone wants to contact me. Love it.
Ah, favorite program ever. I started using AutoCAD when I was a junior in high school, a long 12 years ago. As I use it, the mouse just becomes a sort of extension of my arm, and I can quickly draw up floor plans, elevations, and sections. I have used a lot of drafting programs in my day, a lot, and still love AutoCAD the most. A lot of people think that AutoCAD is being replaced by BIM technologies, and I agree, I still love AutoCAD the most.
I love Photoshop. What did I ever do without it? I don't know. I can edit photos I have taken, either for sell, marketing, wedding announcements, or just fun. I can also edit scans, great for my families genealogy, making old documents readable again. I can enlarge tiny old pictures to big beautiful art. I love working with Photoshop, and can't imagine how to do things without it. I have used other programs, yes, and I know how to work them, but Photoshop is by far the easiest and most versatile program out there.

Coming close behind Photoshop, is InDesign. How can InDesign possibly live up to Photoshop's standards? Afterall, most people love Photoshop but haven't heard of InDesign. Well, I love it for layouts. Sure, you can do it in Photoshop, but man.... You see, Photoshop deals with pixels, tiny dots, which is fine for pictures, but not for text. Text is vector based, so you can change the font size without it getting pixelated, and it stays strong. It is also way easier to move things around with InDesign. You can also create documents, with multiple pages, instead of just a single page picture. It is great and I turn to it for all my design needs.

And lastly, a good old paper and pencil. I write down, so much. I keep I journal, yes, and write all the time. I keep lists of important things. I love to write down things to remember. I write down thoughts. I also love to sketch out ideas that I have in my head, it not only helps me remember them, but helps me figure out solutions as well. I don't just use pencils, sometimes I use pens, markers, sharpies, colored pencils, or just about anything that is around on just about any writable surface that is around. I do try to not use so much paper, but I love it, and I use it. However, I do reuse it, so hopefully I am cutting down on my consumption of paper.
Now, what kind of technology empowers you?


























.jpg)




















.JPG)





